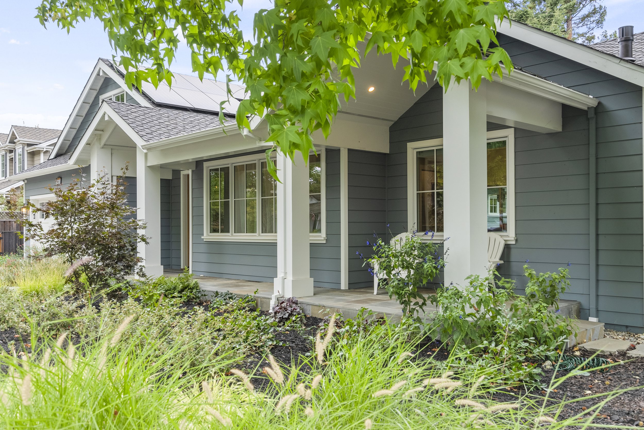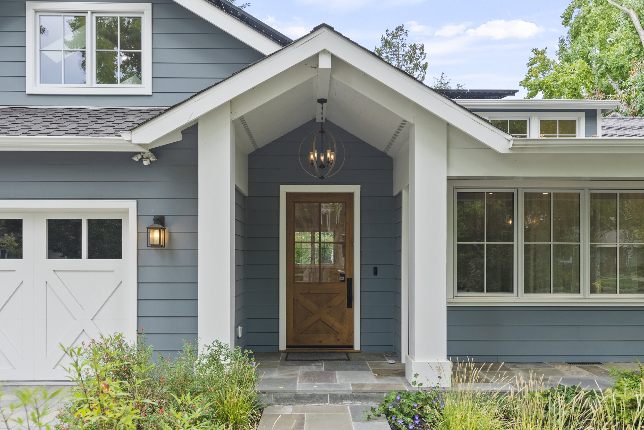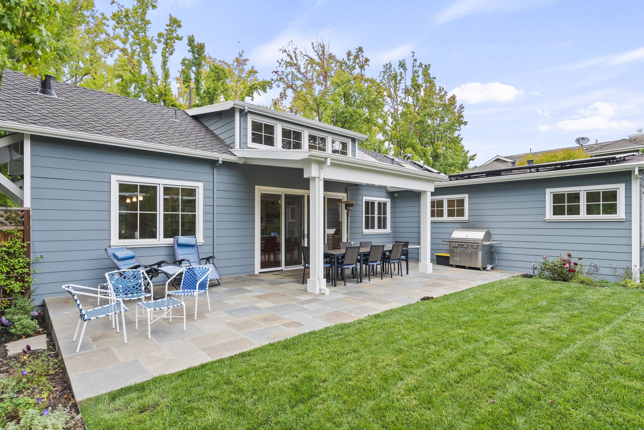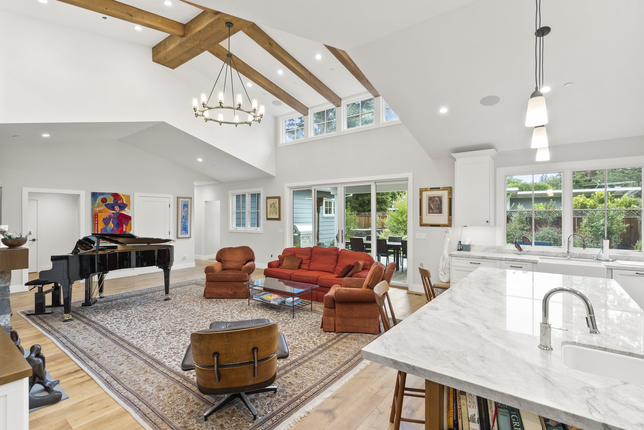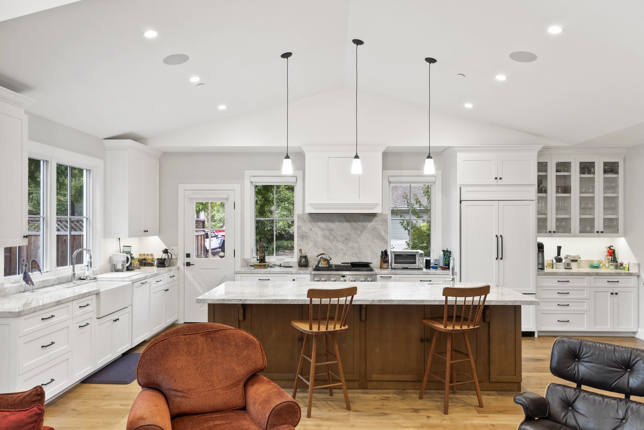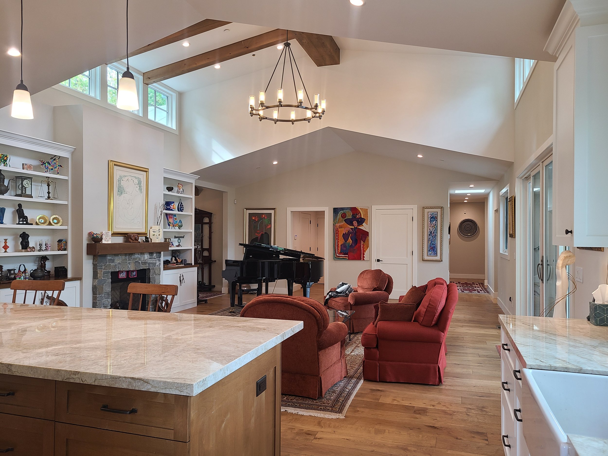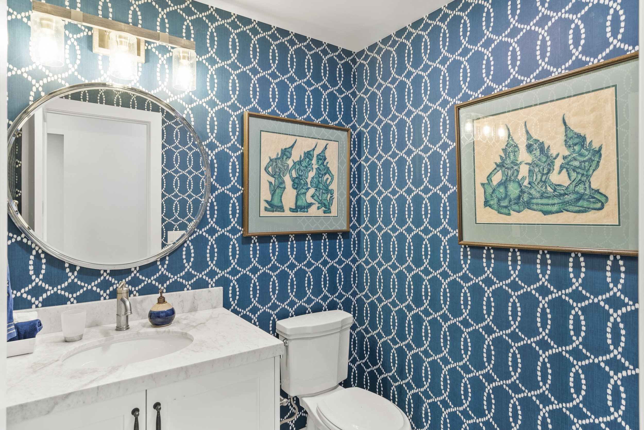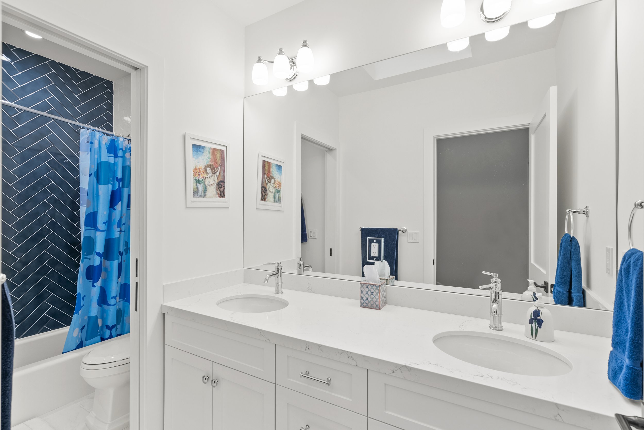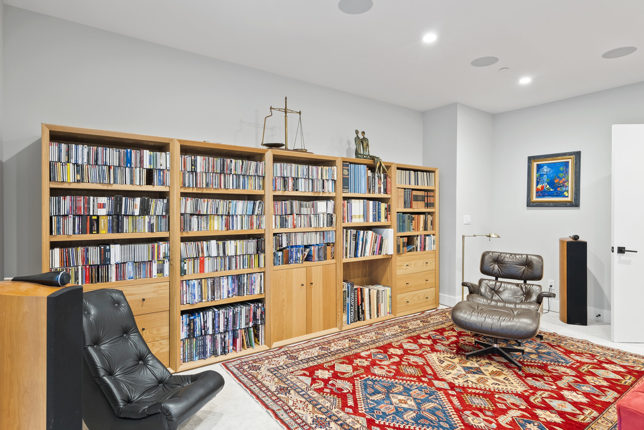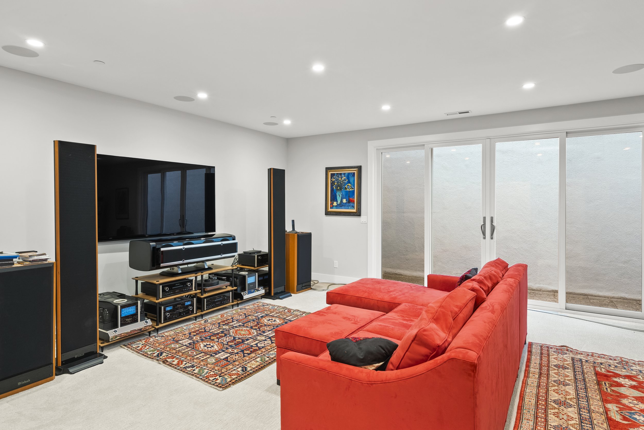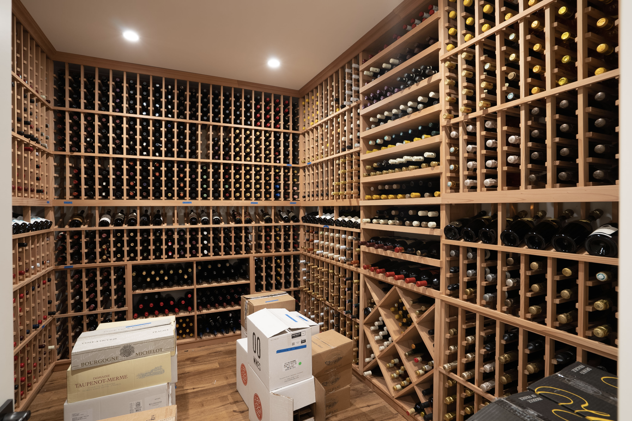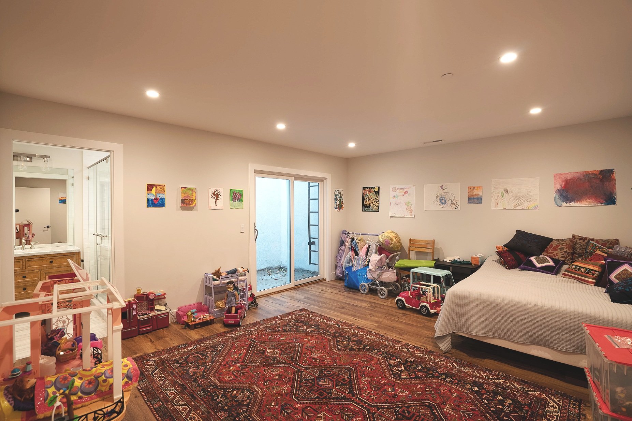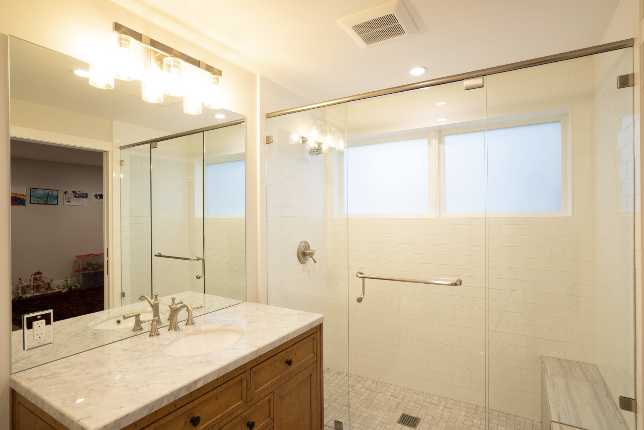This new modern Craftsman home seamlessly integrates into the neighborhood, maintaining an appropriate scale by minimizing the second story and incorporating a spacious basement beneath the first floor. The design prioritizes natural light, vaulted ceilings, and a flexible floor plan that accommodates aging in place and offers multiple spaces for entertaining.
The main level features indoor-outdoor entertaining spaces, an informal dining area, a bright and open kitchen, a separate formal dining room, a generous Primary Suite, a laundry room, and two additional bedrooms with a shared bathroom. Above the garage, a versatile room with an ensuite bathroom serves as a guest suite, office, or craft room. The partial basement, illuminated by light wells for natural light and egress, includes a media room, Junior Suite, wine room, game room, an additional bedroom, and a second laundry room.
This timeless design anchors the corner of this beautiful neighborhood, creating the impression that it has always been there while providing all the modern amenities and flexibility needed for today’s families.


