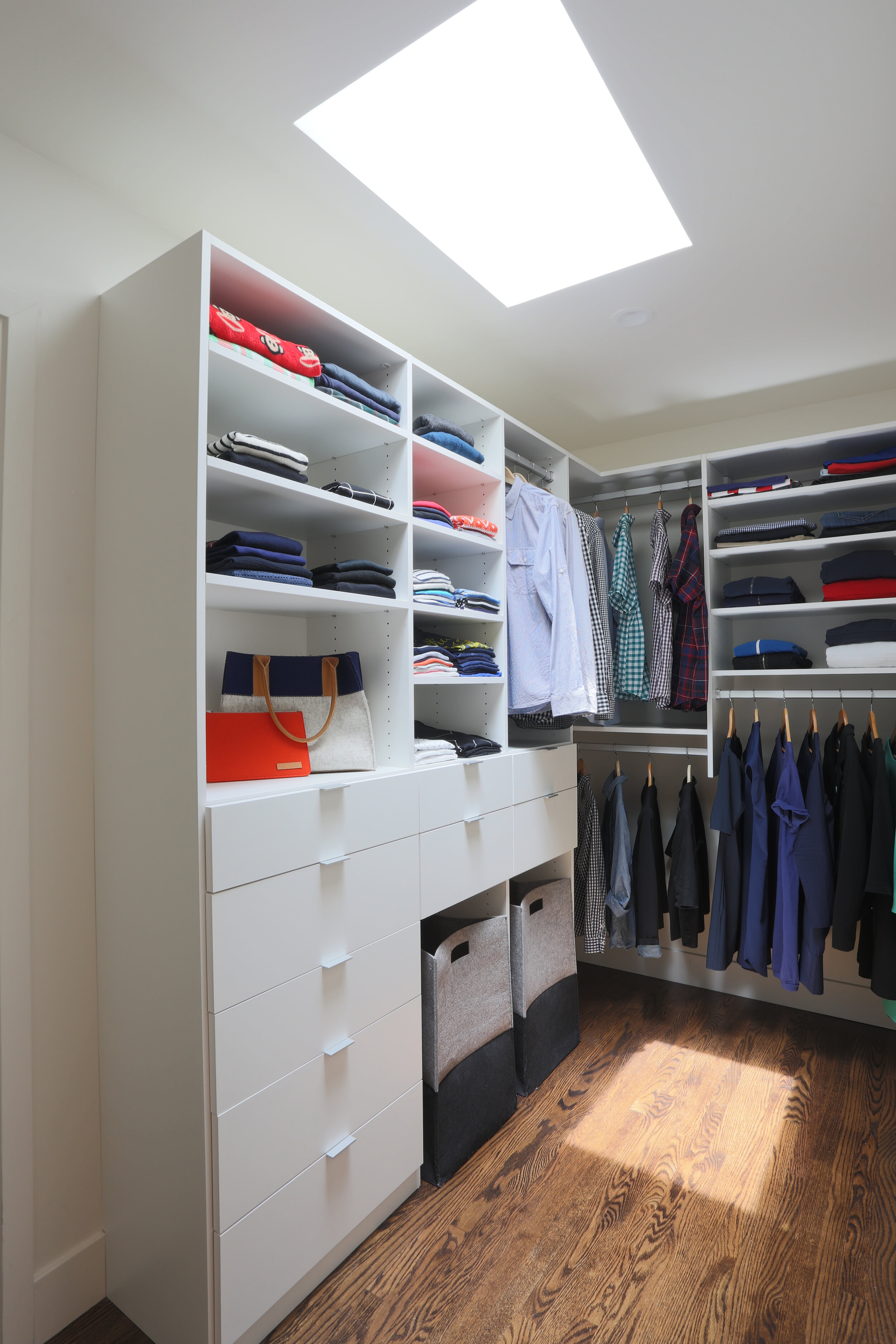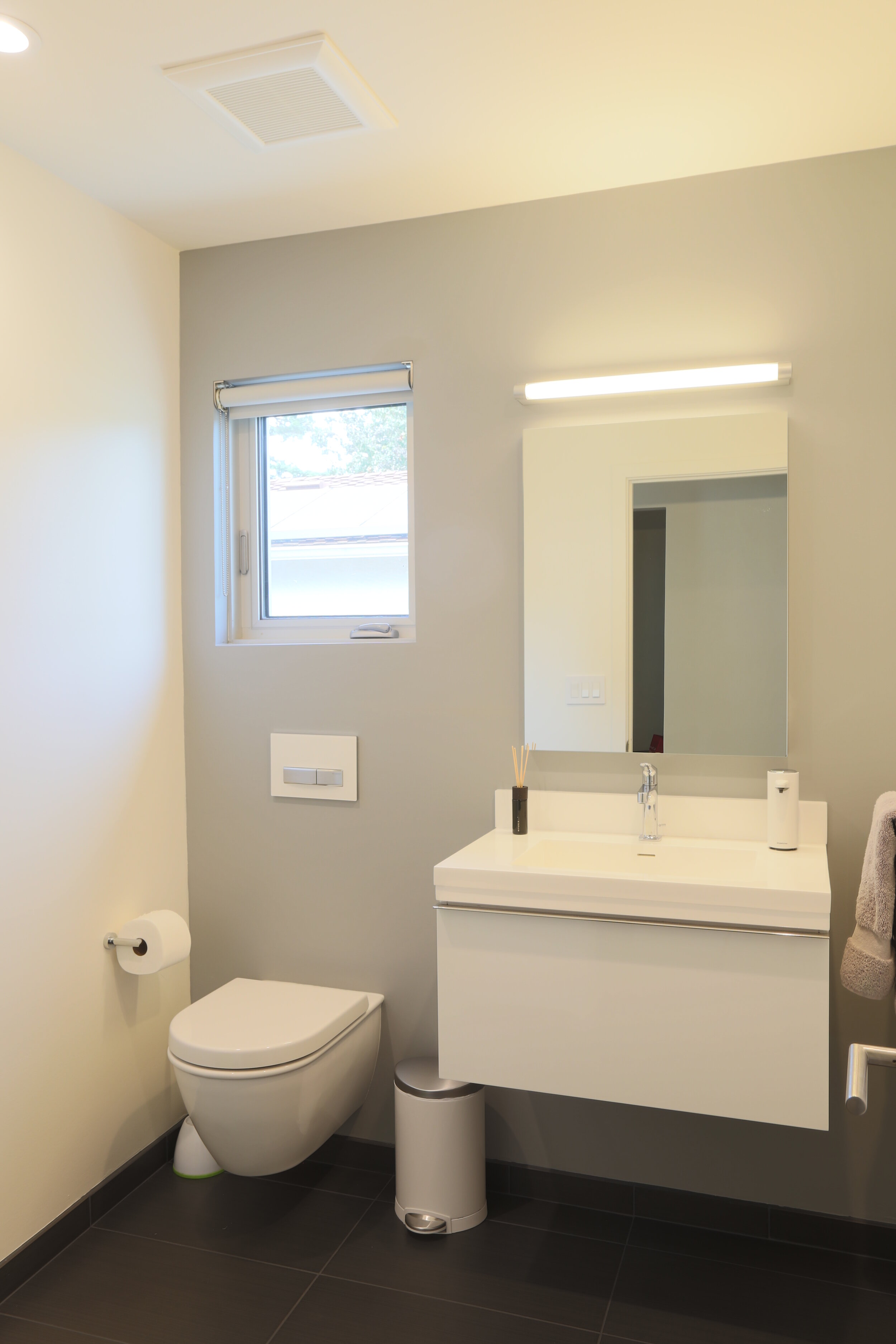This San Carlos home was dated and dark, with an inefficient and compartmentalized layout. As the first phase of a two-part project, we transformed the original Master Bedroom, a 45 year old Family Room addition and 80’s bathroom to suit the Owner’s modern design aesthetic.
In the Family Room, expansive windows, vaulted ceilings and skylights create a welcoming space that is full of light and connected to the outdoor entertaining space. A modern corner glass fireplace and custom seating bench with coordinating shade valence offer a quiet retreat to relax with a book or gather with friends to entertain.
The Master Suite was reconfigured to have a new light-filled walk-in closet with skylight, leading to a peaceful en suite bathroom. The new Master Bathroom layout boasts double vanity, a barrier free shower, separate water closet, and an accent wall with integrated linen storage. We look forward to the next phase of the design, which was part of a holistic design strategy using Phasing to avoid costly rework and continue to improve the flow.










